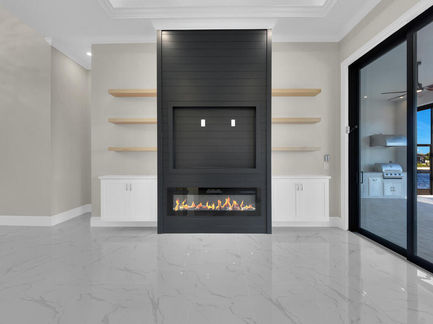top of page
You set the standard
We bring the artistry of design and craftsmanship
Every home we build is custom designed to your exact specifications. Gulfshore is able to capture the look and feel to match each homeowner's individual preference and no vision is out of reach.
We invite you to do more with Gulfshore
Gallery
Features:
- 5040 Square Feet Under Air and 7281 Square Feet Overall
- Man Cave with bath, Full Butlers Pantry, Gym and Playroom
- Expansive outdoor living space with full kitchen
- 4 Bedrooms, 4 Full and 2 Half Baths
- Custom Beams, brickwork, and Carpentry throughout
Features:
- 3030 Square Feet Under Air and 7498 Square Feet Overall
- Elevated Island Construction
- Expansive outdoor living space with full kitchen (928 sf main living lanai)
- 4 Bedrooms, 2 Full and 1 Half Bath
- Custom walk in pantry, entertainment built in features, decorative ceilings, 90 degree slider
Features:
- 2650 Square Feet Under Air and 5046 Square Feet Overall
- Full Dual Bay Oversized Garage Workshop with overhead door to the lanai and AC
- 4 Bedrooms, 4 Full and 2 Half Baths
- Custom beams and carpentry, hardwood floors, hidden pantry
- House was designed to fit an existing slab already on the lot
Features:
- 2604 Square Feet Under Air and 4642 Square Feet Overall
- 4 Car Garage with AC,
- 3 Bedrooms, 3 Full Baths
- Custom built ins and carpentry, imported pantry doors, 90 degree sliding glass door
- Huge outdoor living area with hand selected barnwood ceiling, full kitchen, and built in bar top
Features:
- 2604 Square Feet Under Air and 4642 Square Feet Overall
- 3 Car Garage (911 sf) with AC,
- 3 Bedrooms, 3 Full Baths
- Custom built ins and carpentry
- Nearly 700 sf of under truss outdoor living area
Features:
- 3246 Square Feet Under Air and 5805 Square Feet Overall
- Full Butlers Pantry
- Dual Offices, 3 bedroom, 3.5 baths
- Custom built ins, decorative ceilings and chef inspired cabinetry
- 1400 sf of under truss outdoor living area
Features Gallery
bottom of page















































































































































































